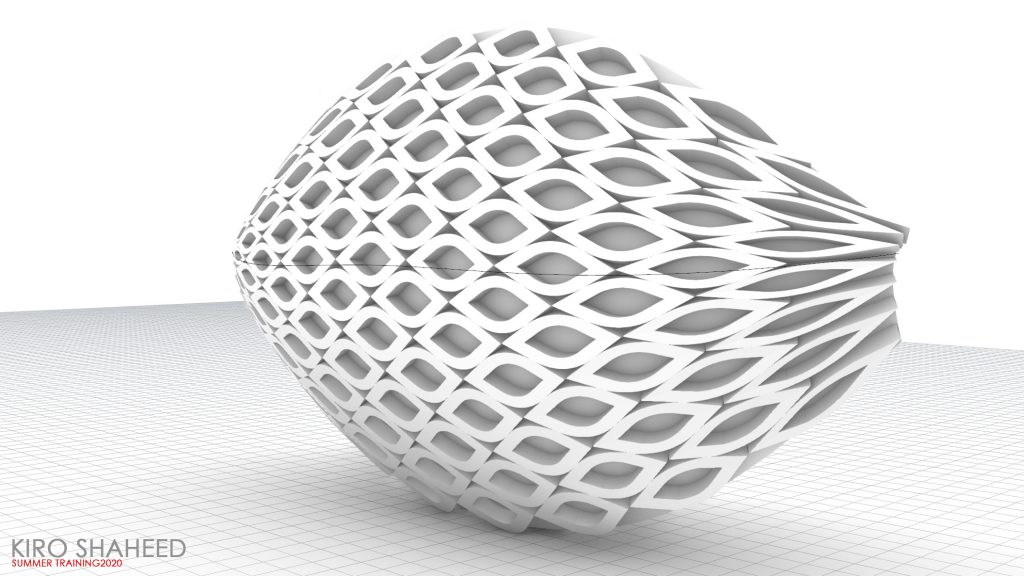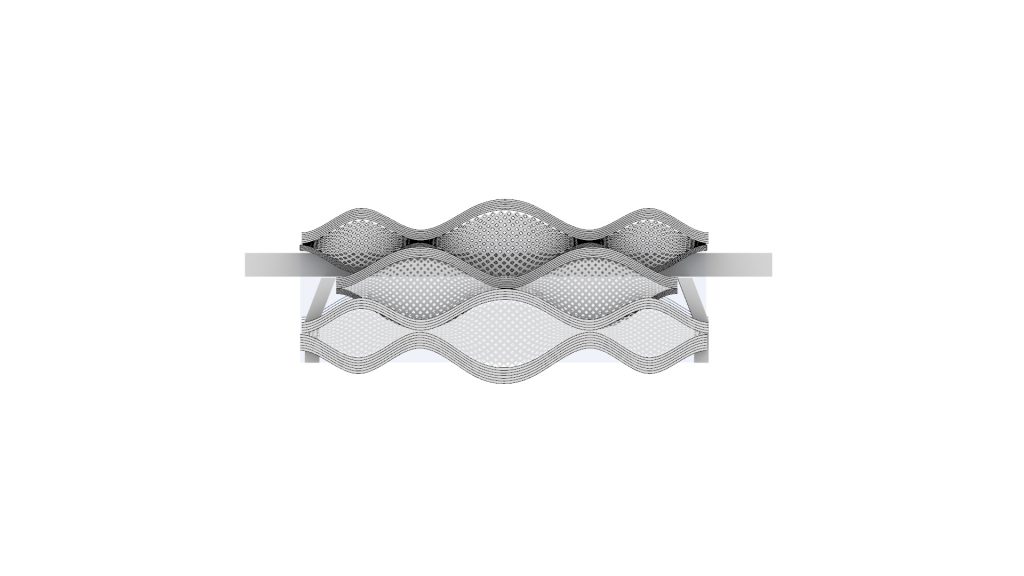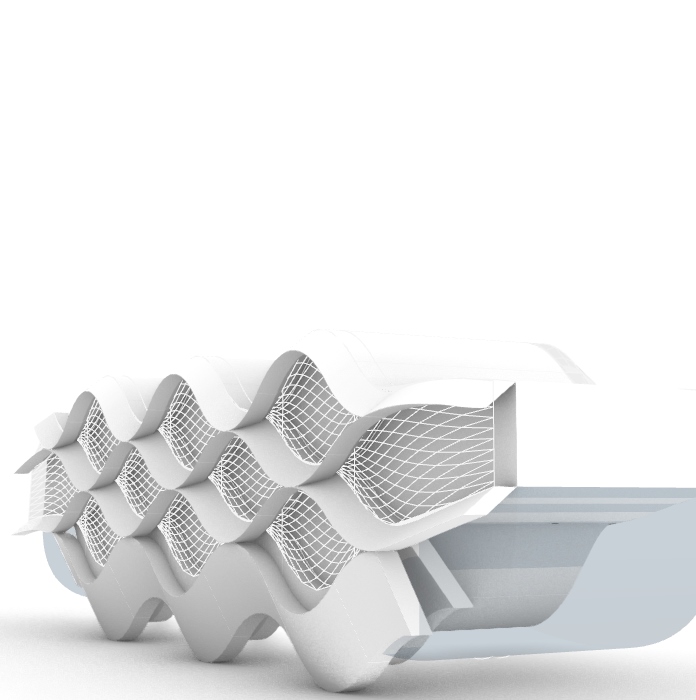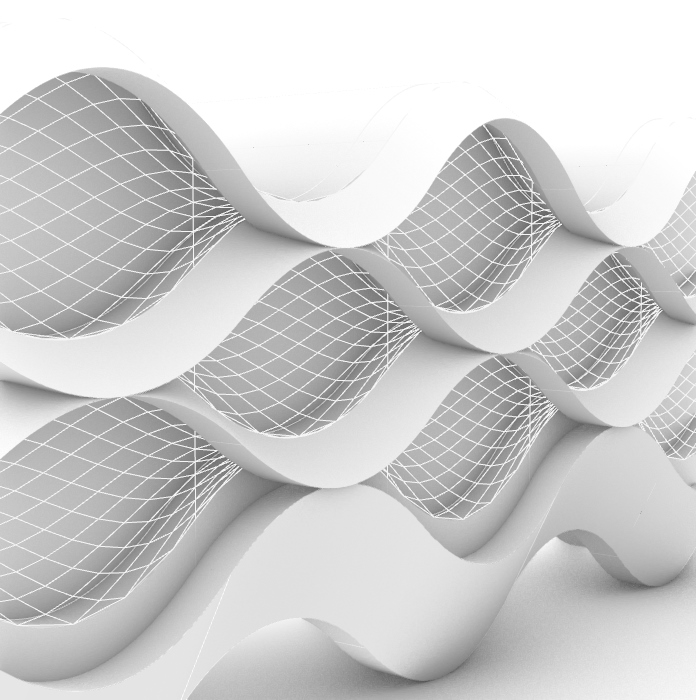Workshop Duration: 48 HR (2 Weeks – 3 Days/Week)
Number of Participants: 10-12 students/workshop, 30-36 students/round
(only two rounds are available).
Coordinator: Dr. Ayman Assem
The workshop aims at enhancing participants abilities to think parametrically and generate new architectural forms using Rhinoceros3d and visual programming with Grasshopper. Participants will model and build the visual programing algorithm for a complete architectural form and will generate the required documentation and fabrication files as well.
Workshop Content
- Introducing the concept of parametric modeling and algorithmic design
- Using different 3D modeling techniques of Rhinoceros3d:
- Drawing with dimensions, drawing of curves, lofting techniques, contouring, and extracting images.
- Drawing with dimensions, drawing of curves, different surface creation techniques, creating blocks, and extracting images
- Dividing curves, interpolate, loft & pipe
- Using different 3D modeling techniques of Rhinoceros3d & Grasshopper Plugin:
- Introducing transformation tools (move, rotate & scale), and generating list of numbers using series & range.
- Applying surface-dividing, and surface-paneling.
- Applying attractor point, remapping numbers, and parametric pattern
- Constructing surface, paneling, and parametric pattern.
- Drawing with dimensions, constructing surface-paneling, movable façade, vectors & 3D rotation
- Constructing surface, and 3D paneling
- Understanding of different fabrication software and techniques (importing model-setting materials, dimensions, fabrication method, exporting drawings).
Workshop eligibility :
Pre-senior 1 (completed junior)Pre-senior 2 (completed senior 1)
Workshop Output:







